Transforming Spaces with Creative and Tailored Design Solutions
Layout and Space Planning
/ 01We create thoughtful and efficient floor plans that maximize space and functionality while enhancing the aesthetic flow of your interiors.
Space optimization for functionality and flow
Customized 2D floor plans
Zoning and furniture placement strategy
Interior and exterior space alignment
Our 2D designs ensure a seamless balance between form and function.
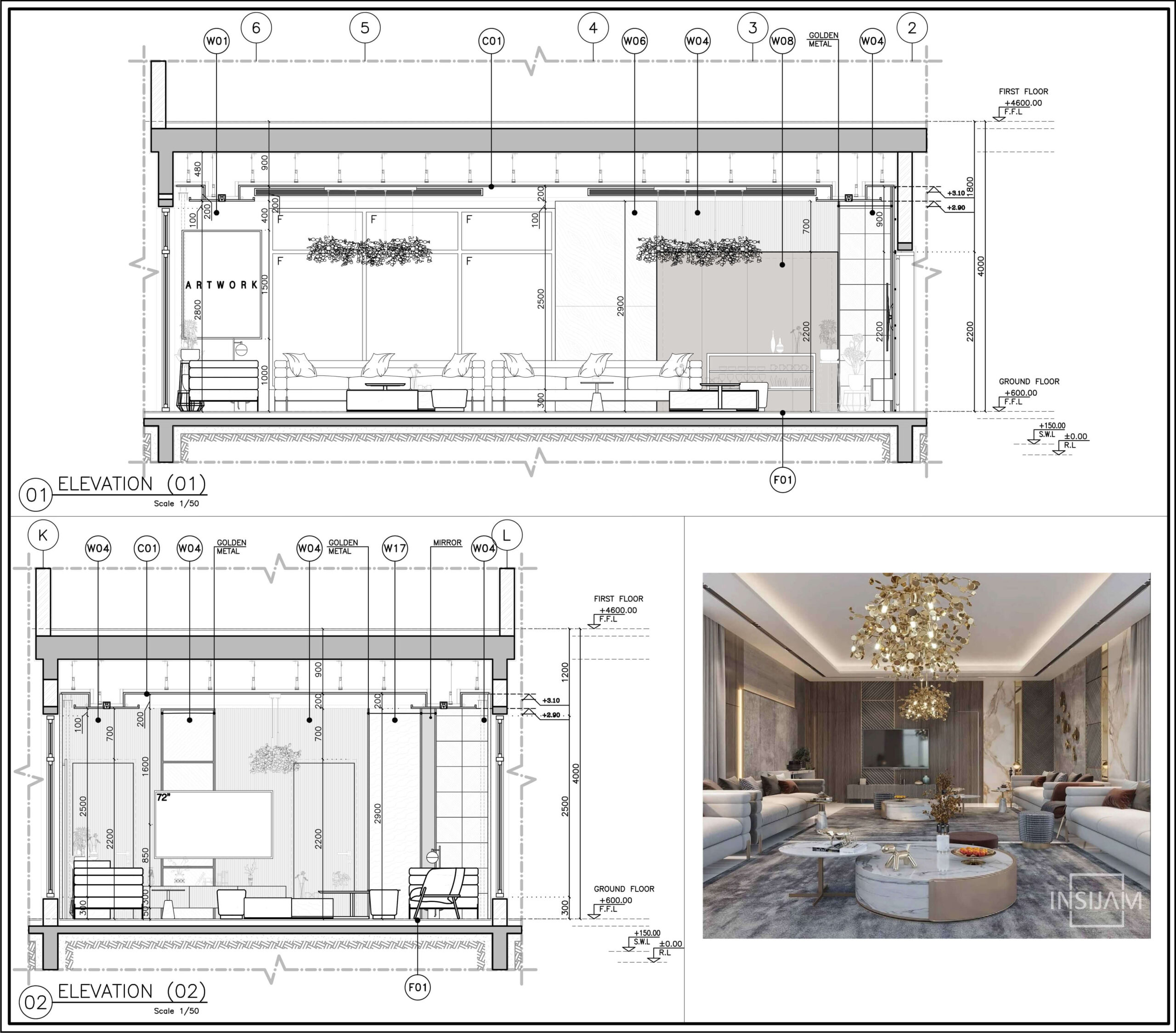
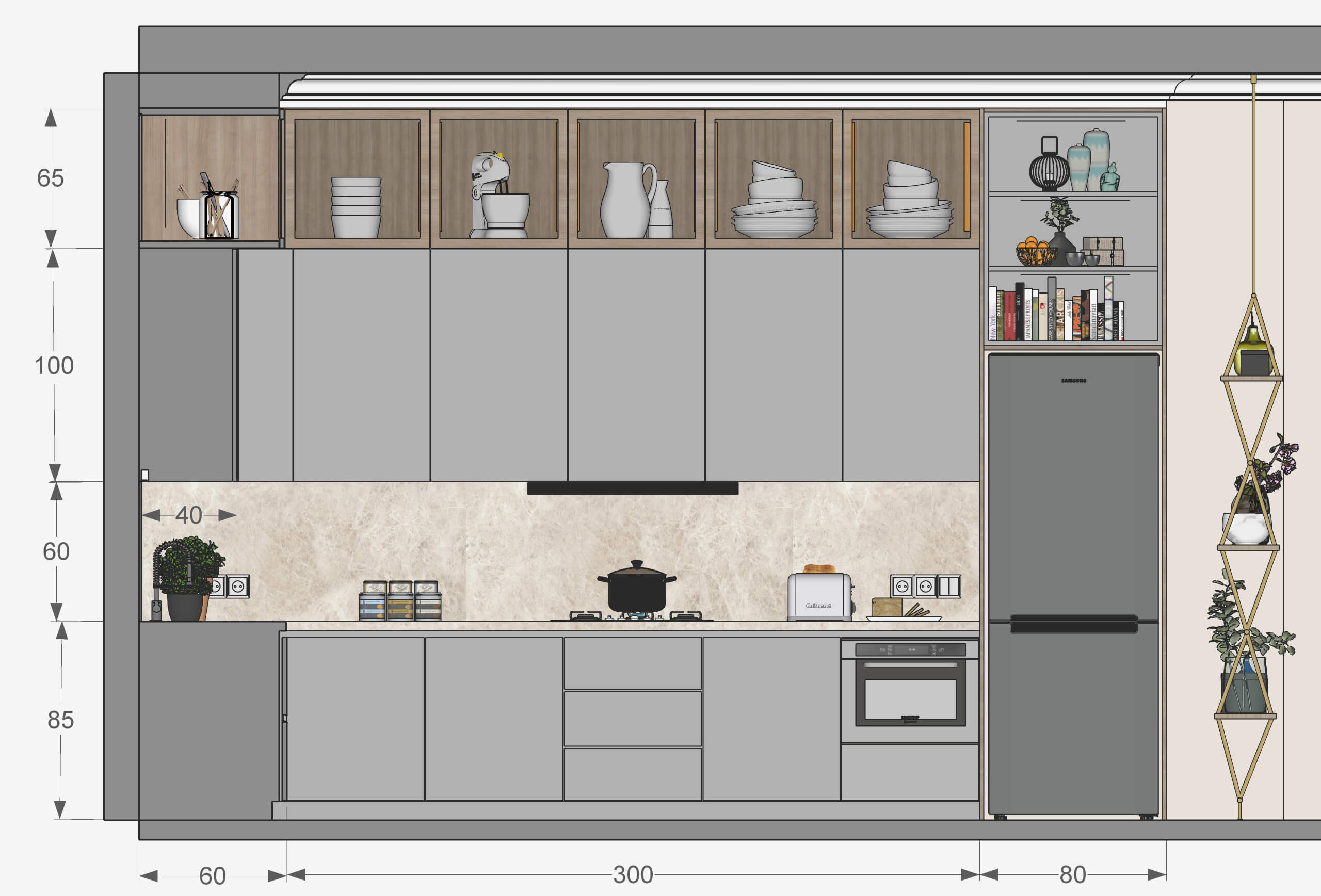
3D Realistic Visualization
/ 02Visualize your dream space before it’s built. Our cutting-edge 3D renderings provide lifelike representations of your design,
Detailed 3D renderings of interior spaces
Virtual walkthroughs for design preview
Lighting and material simulation
Furniture and decor arrangement in 3D
helping you experience the finished look in detail, from furniture placement to lighting.
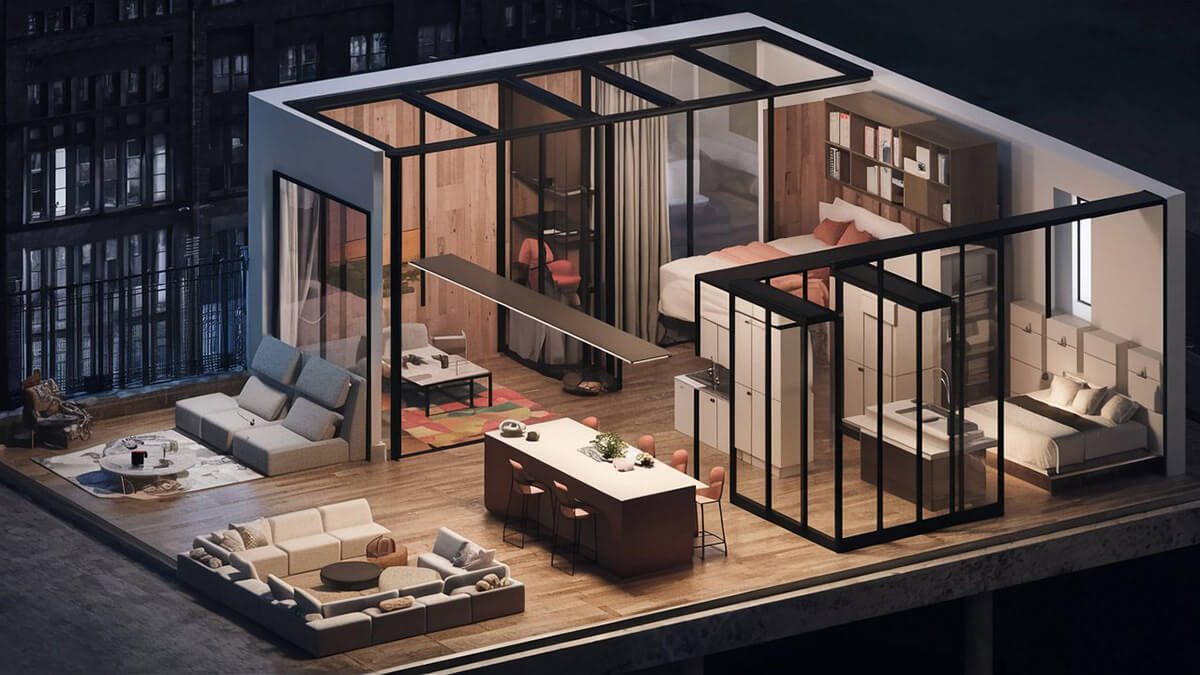
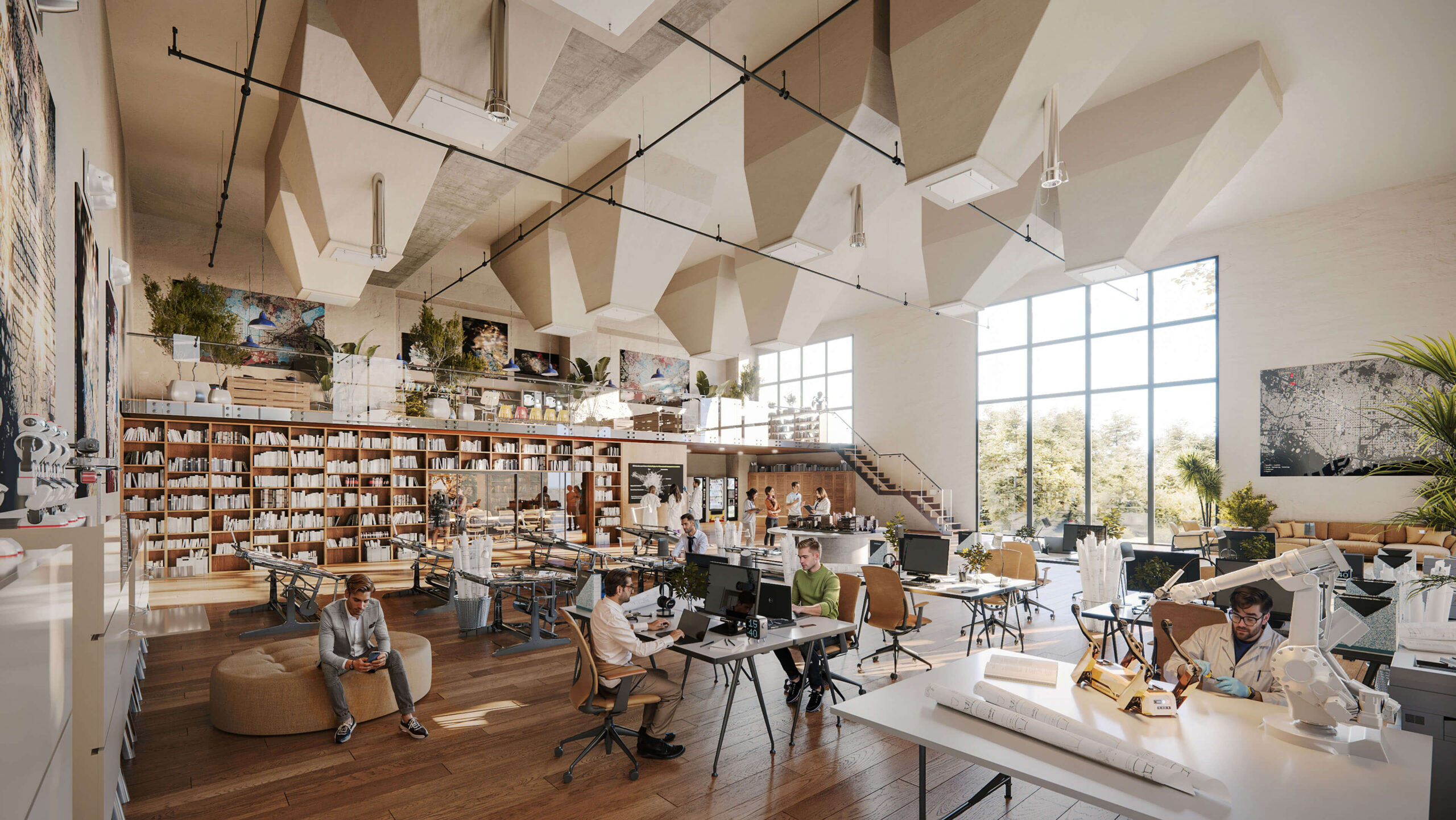
Modular Manufacturing
/ 03Our custom modular furniture solutions are designed to fit perfectly within your space.
Custom modular kitchen design
Modular wardrobes and storage solutions
Modular office and workspace setups
Precision-manufactured furniture and cabinetry
Combining style, flexibility, and functionality, we ensure each piece is manufactured to enhance your interiors with modern craftsmanship.


Material and Finish Selection
/ 04Choosing the right materials and finishes is crucial to achieving the perfect look and feel for your space.
Selection of flooring materials (wood, tiles, carpet)
Wall finishes (paint, wallpaper, textures)
Fabric and upholstery choices
Hardware and fixture selection
We assist in selecting the best textures, colors, and finishes that align with your vision, ensuring quality and durability.


Lighting sets the mood and tone of your space.
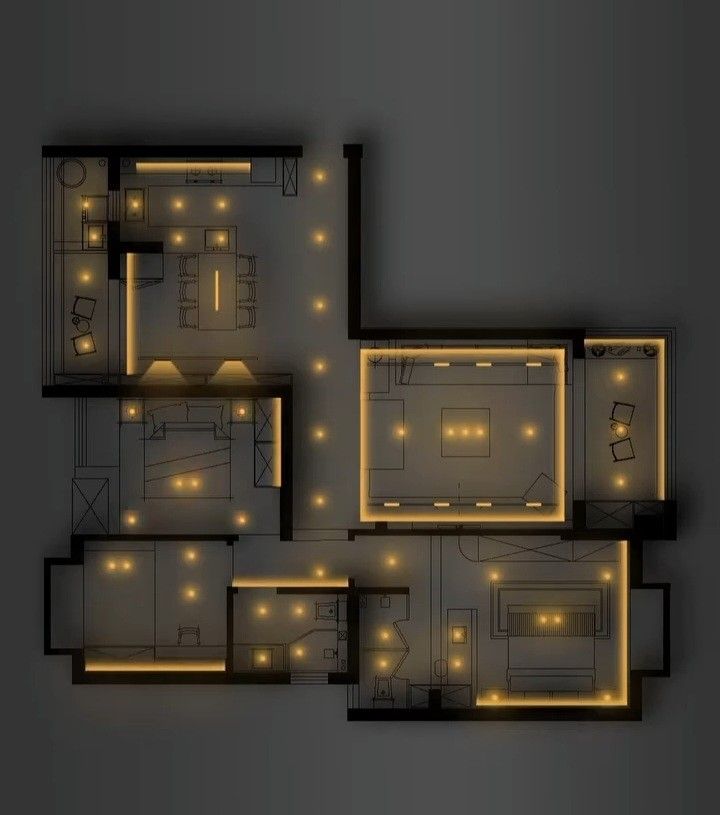
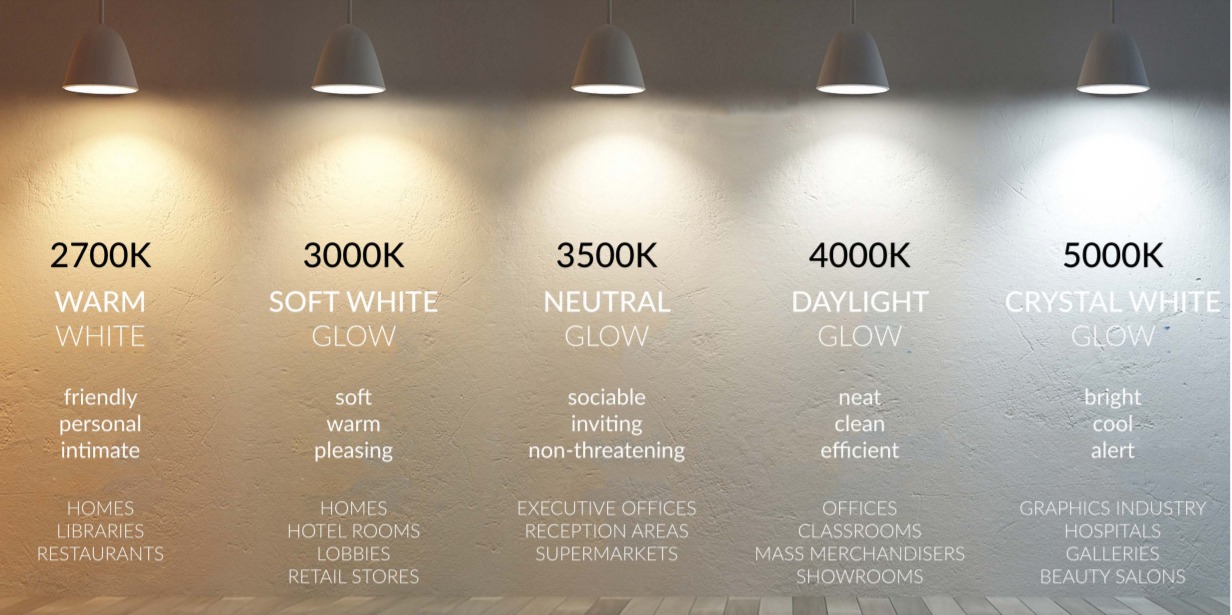
End-to-End Execution
/ 06From concept development to the final installation, we provide complete project management, ensuring every detail is handled with care.
Project timeline and milestone management
Vendor coordination and material sourcing
Quality control and on-site supervision
Final installation and handover
We oversee the entire process to deliver flawless interiors, on time and within budget.




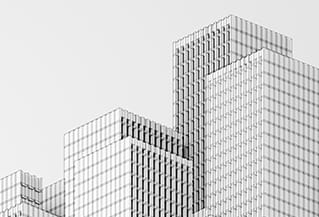
Lighting Design and Planning
/ 05